Project 3: Light
Architectural Design II - ARC 257
Welcome to the vision for a non-denominational chapel at Farmingdale State College, a serene sanctuary where individuals of all faiths can come together to worship and reflect. This thoughtfully designed space emphasizes the creative use of light, transforming the atmosphere to foster tranquility and inspiration. With carefully controlled lighting, the chapel will offer a functional yet beautiful environment, perfect for personal contemplation and communal gatherings. Here, everyone is invited to find peace and connection, regardless of beliefs.

Light Background Reasearch
SEINAJOKI LIBRARY- ALVAR AALTO

Alvar Aalto created a unique way of lighting in the Seinajoki Library in Finland by using skylights in four distinct ways. He used a single skylight, a row of skylights, an array of skylights, and a cluster of skylights. Each arrangement has a unique relationship and a one of a kind design role within Aalto's lexicon. The point creates a single pool of light, emphasizing a single location to have enough light. The unique sloped ceiling in the Seinäjoki Library plays a key role in reflecting and directing sunlight onto the books and reading areas, but in a very controlled and intentional way. Turning daylight into a soft, architectural feature that supports reading, comfort, and preservation.
-
Fan-Shaped Layout: The main reading room is fan-shaped, allowing for optimal distribution of natural light.
-
Clerestory Windows: High-level windows admit diffused daylight, reducing glare and enhancing visual comfort.
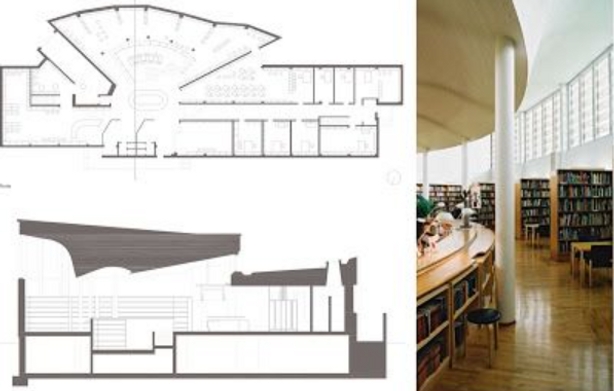
-
Slatted Facade: The south-facing facade is equipped with horizontal slats that filter direct sunlight, mitigating overheating and glare while maintaining a connection to the outdoors.
-
Lowered Reading Spaces: Aalto incorporated sunken areas within the library, utilizing the ceiling's slope to direct light into these spaces, creating a warm and inviting atmosphere.
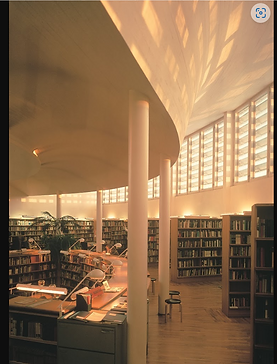





Site Selection
Sorting Of Space
Religious
-
Main Chapel
-
Memorial Chapel
-
Meditation Chapel
Hierarchy
-
Main Chapel
Secular
-
Secretary Office
-
Clergy's Office
-
Library
-
Conference Room
-
Storage
-
Bathroom
Final Floor Plan
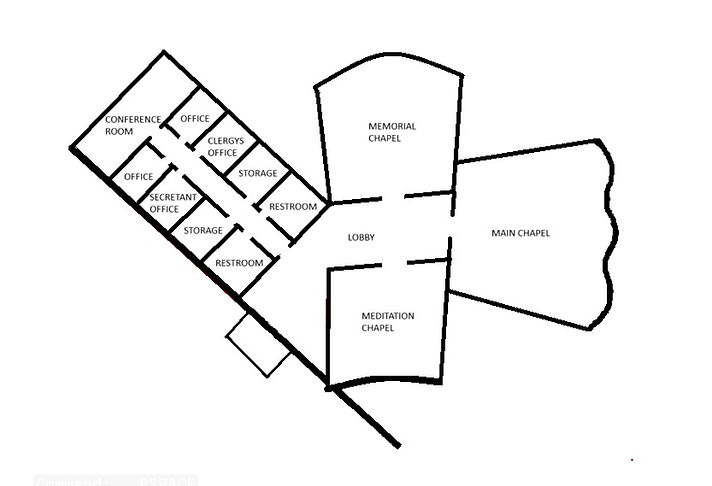
CIRCULATION
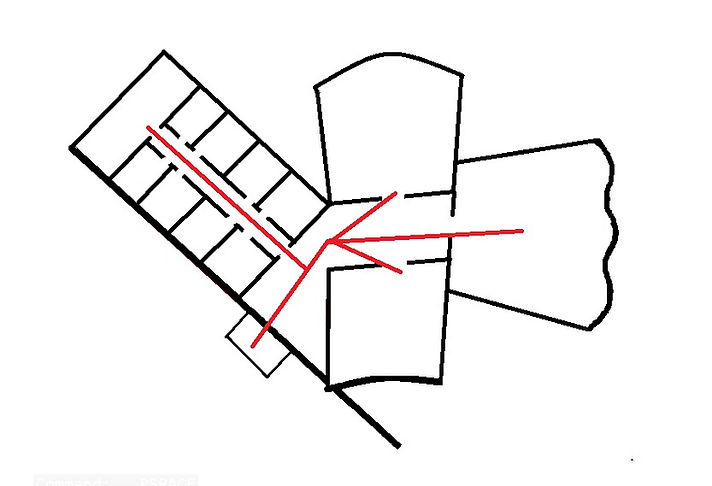
Contextual Analysis

Circulation

Forms

Spaces
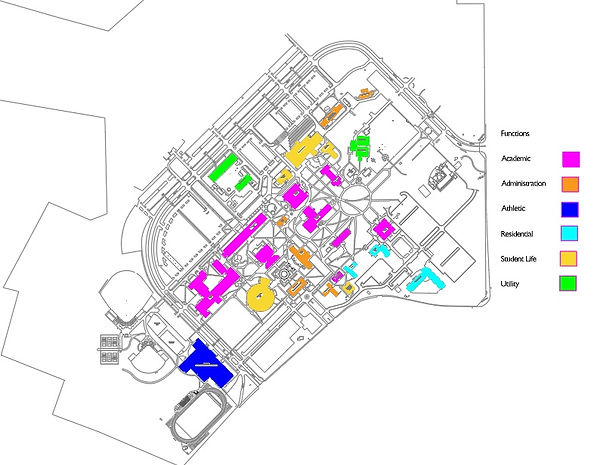
Sun Angle Analysis

Spring
Winter
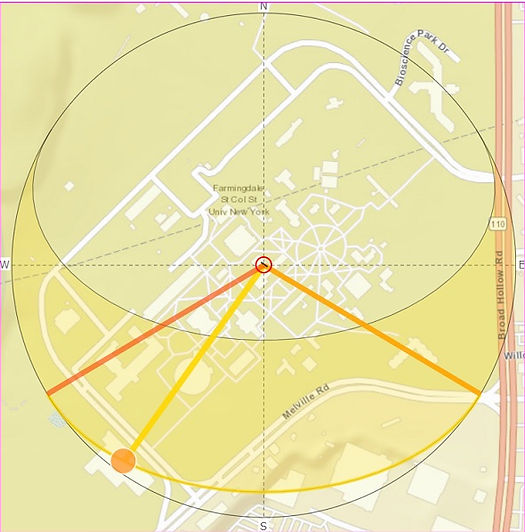

Summer
Fall

Preliminary 2D Light Section

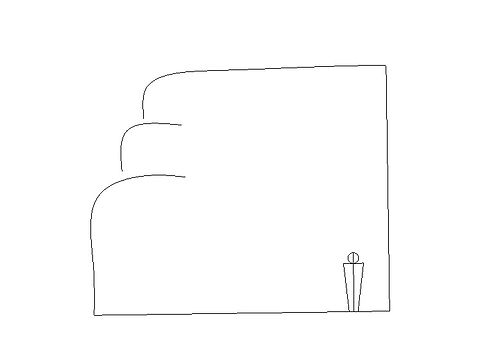
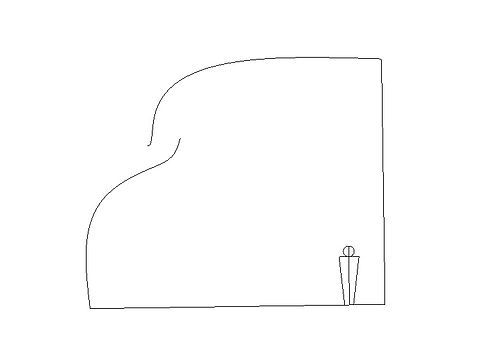

Elevations

Front Elevation

Back Elevation

Left Elevation

Right Elevation
Surrounding Context


Exterior Views



